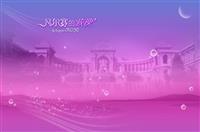
北京·中央财经大学沙河校区图书馆
中国建筑设计研究院
鸟瞰图
平面指令
平面由南北方向排列的7个宽窄不同的条状空间单元组成。电梯、卫生间等其他服务空间和共享的中庭被整合成三套间隔服务单元,将四套阅读图书馆单元分开。整个建筑在严格的逻辑空间系统中形成了复杂而强烈的虚实对比,具有强烈的节奏感。
The plane is composed of seven strip space units with different width and width arranged along the north-south direction. The elevator, toilet, other service spaces and the shared atrium are integrated into three sets of spacing service units to separate the four sets of Reading Library units. The whole building has formed a complex and strong contrast between the virtual and the real in the strict logical space system, and it has a strong sense of rhythm.
教学主楼看图书馆
北侧人视点
室内外空间设计
图书馆的主入口直接通向中央大厅,在这里我们试图给现代建筑空间一个古典的尺度与氛围。建筑体量包含一个约24米高的立方体结构共享空间,顶部有一个大锯齿形天窗。在晴朗的日子里,阳光倾泻而下,给室内带来和谐的光影节奏。
The main entrance of the library directly leads to the central hall, where we try to give the modern architectural space a classical scale and atmosphere. The building volumes encompass a sharing space, which is a 24 meters high cube-shaped structure, with a large saw-tooth skylight on top of it. On a clear day, the sunshine pours down, bring a harmonious rhythm of light and shadow to the interior.
南侧局部
从外到内,中央大厅与入口广场相呼应,形成仪式感强烈的空间序列,这里可以举办典礼、聚会等仪式活动。中央大厅三面被书架墙环绕,而东侧向书库和阅读区开放。阅读区是南北通透的。
From outside to the inside, the central hall echoes the entrance plaza, forming a spatial sequence with strong ceremonial sense, where rituals, gatherings, and other ceremonial events can be held. The central hall is surrounded by bookshelf walls on three sides, while the east side is open to the stack room and reading area.The reading area is north-south transparent.
主入口
南侧的直射光经过玻璃格栅散射,为南侧阅读区带来明亮舒适的自然采光。通过开放的玻璃幕墙,北侧漫射的自然光和起伏的山景为阅读区域提供了良好的采光和视野。
The direct light from the south side is scattered by the glass grille, which brings bright and comfortable natural lighting to the south side reading area. Through the open glass curtain wall, the diffused natural light and the rolling mountain view from the northern side provide a good daylighting and an excellent view to the reading area.
景观环境
南立面仰视
外部建筑形式
建筑的外部由清水混凝土板和玻璃幕墙包围。整体颜色是纯灰色。混凝土墙体的粗糙表面呈现出柔和的光辉,在不同的天气和季节表现出不同的灰度。在简单中呈现出复杂性。
The exterior of the building is enclosed by fair-faced concrete slabs and glass curtain walls. The overall color is a plain gray. The rough surface of the concrete walls shows soft radiant, which presents different greyscales during different weathers and seasons. It renders complexity within simplicity.
空中花园
大堂人视点
结语
图书馆在当代大学校园中扮演着学习中心的角色,是学术精神的象征。它不仅为教师和学生提供了一个读书和借书的地方,而且为他们提供了一个进行静思、研讨会和其他活动的必要场所。同时,图书馆是用户进行校园活动的仪式感空间。因此这里也成为师生的精神殿堂。
Library carries the role of learning center in the contemporary university campus and it is a symbol of the academic spirit. Not only It provides a place for teachers and students to read and borrow books, but also provides a necessary place for them to conduct meditation, seminars and other activities. At the same time, library is a ritual space for its users to carry on campus activities. Therefore, it can be regarded as a splendid temple of mind for the teachers and students.
天窗与连廊
中庭连廊
中庭局部
首层平面图
标准层平面图
立面图
剖面图
建筑师:中国建筑设计研究院
地点:中国 北京
设计团队:建筑一院一所
主创建筑师:崔海东、李东哲、张婷婷
制造商:雷诺轻板装饰有限公司
面积:30000.0平方米
年份:2016
摄影:张广源
推荐一个
最专业的地产 建筑平台
每天都有新内容




